Hatley
A Multi-Generational House in the Country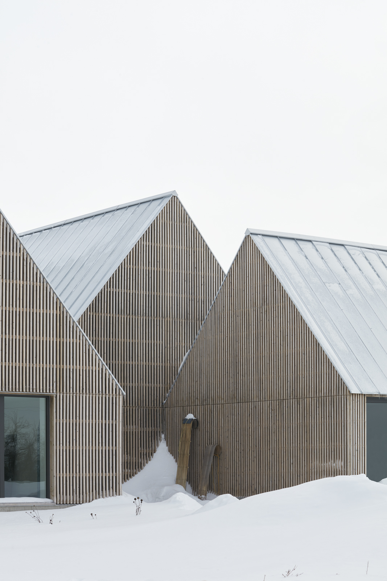
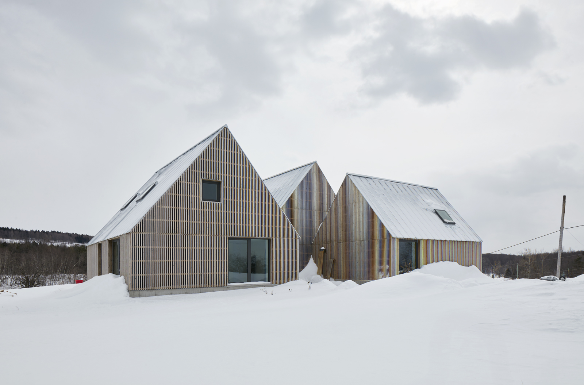
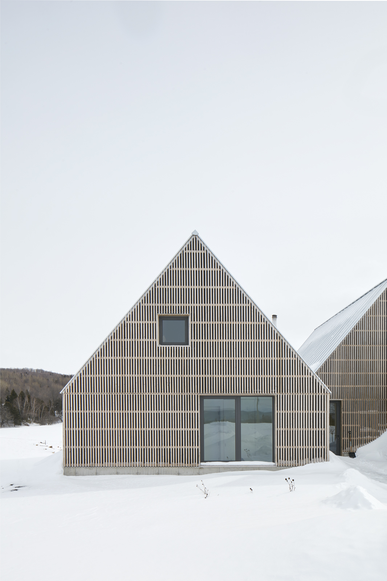
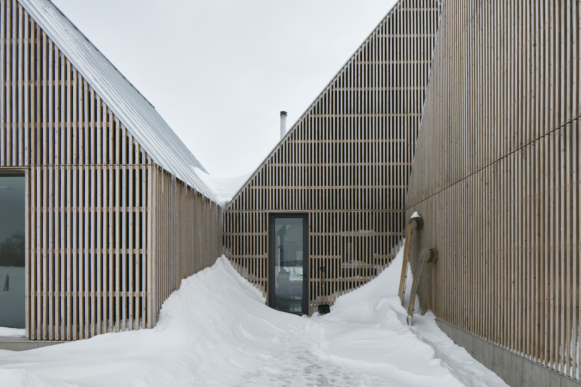
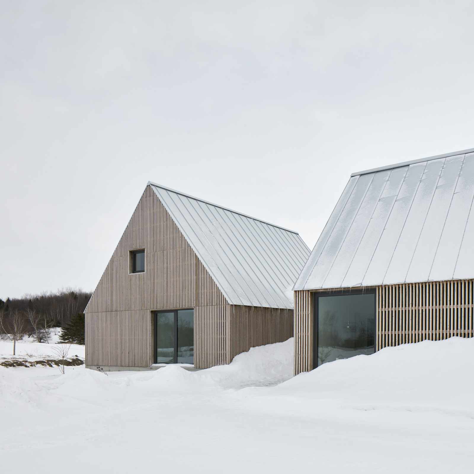
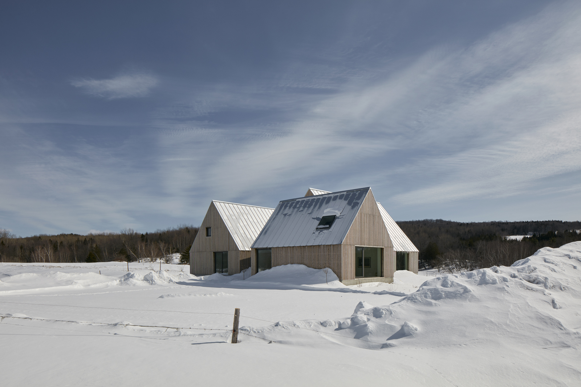
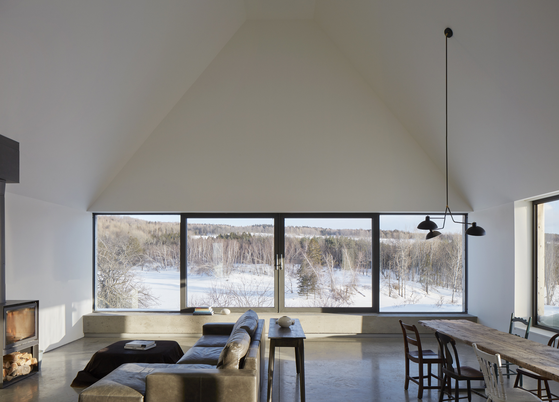
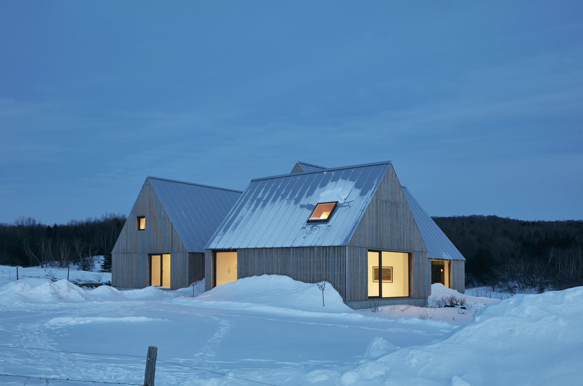
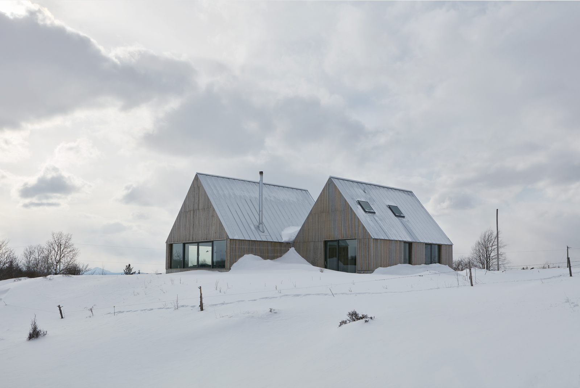

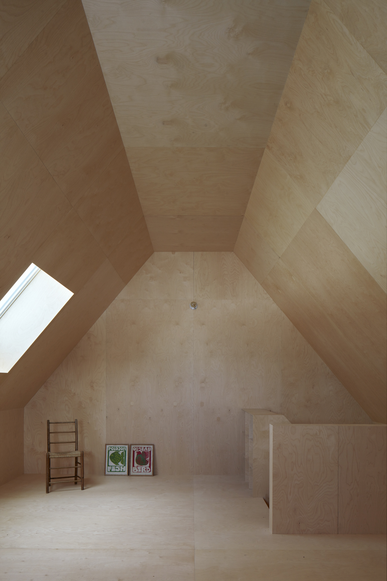
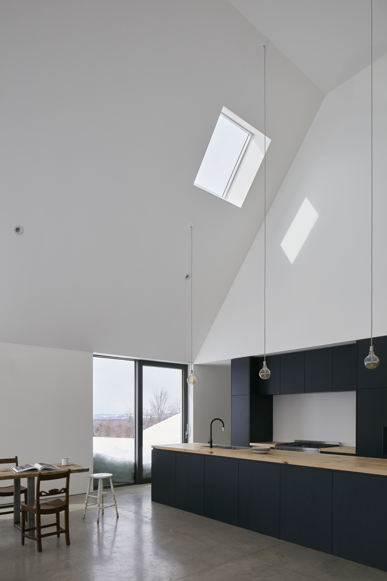

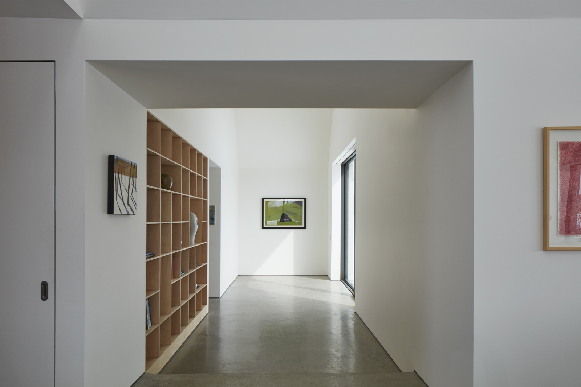
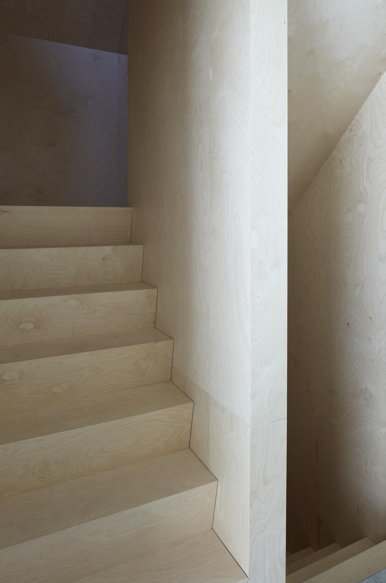

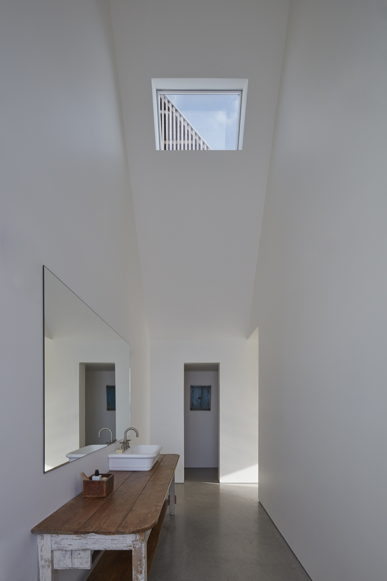
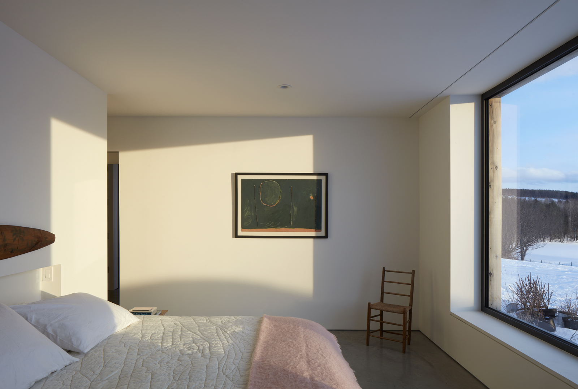
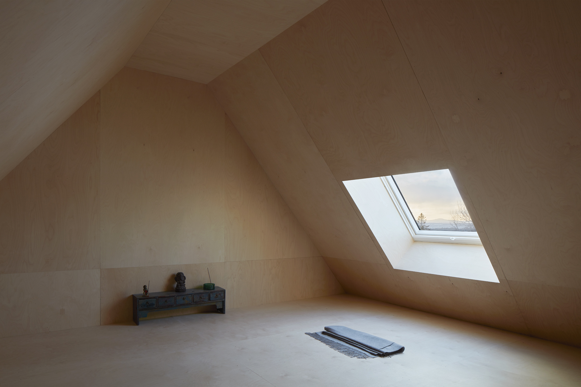







Hatley is a small township in the south of Quebec. The landscape is defined by rolling hills of farmland and a backdrop of lone standing mountains. Farmhouses, barns and sheds are clustered in acres of pastures, orchards and forest. Agricultural typologies are integral to the language of this place—wood, metal, and stone entities weathered by the seasons.
The clients wanted to build a house in this context, inspired by the existing vernacular. They wanted a place to find quietness, but also to be able to entertain friends and host family. The program was divided into three wings: The Master Wing, the Children’s Wing, and the Communal Wing. The wings are oriented to best serve their functions on the site.
The largest or the three is the Communal Wing, placed at the centre of the organization. It is a place for conviviality, living, cooking and sharing. Beyond the concrete ledge, sliding glass doors open up onto a pasture below a steep hill. From this wing, the house feels like it is elevated from the landscape.
The smallest volume, the Master Wing, is tucked away, looking outward. Narrow wooden stairs behind the bed lead to a small meditation room, the quietest place in the house.
The Children's wing is slightly smaller than the Communal WIng. It is sunken one step lower into the ground and has a more private exterior access and terrace, allowing for its guests to have autonomy if desired. The volume holds two bedrooms and a mezzanine level, adaptable to future needs.
The three volumes share a single horizontal roofline and sit on an elevated concrete base. A deep timber lattice wraps the wings together, giving the envelope depth and a sheer quality. Each volume supports a standing seam metal roof of the same fifty degree angle, steep enough to shed snow.
The house is a reformulation of traditional agricultural forms and materials found in the existing landscape. The roof will oxidize, the wood will grey and the concrete will disappear behind tall grass. The house belongs to its environment..
Completed / 2019
Collaborators Pelletier de Fontenay
Structure Latéral Conseil
Construction Boivin Construction
Photography James Brittain