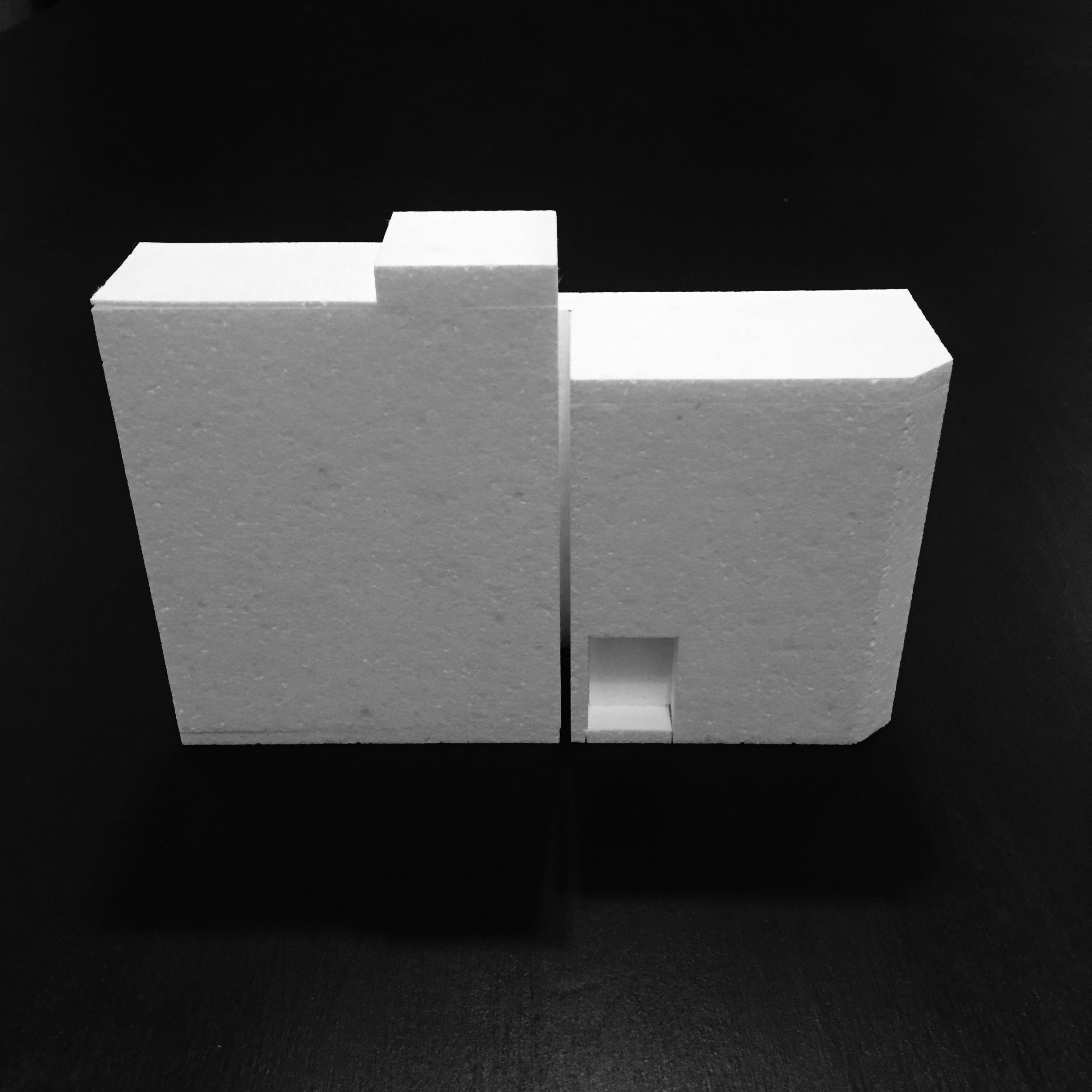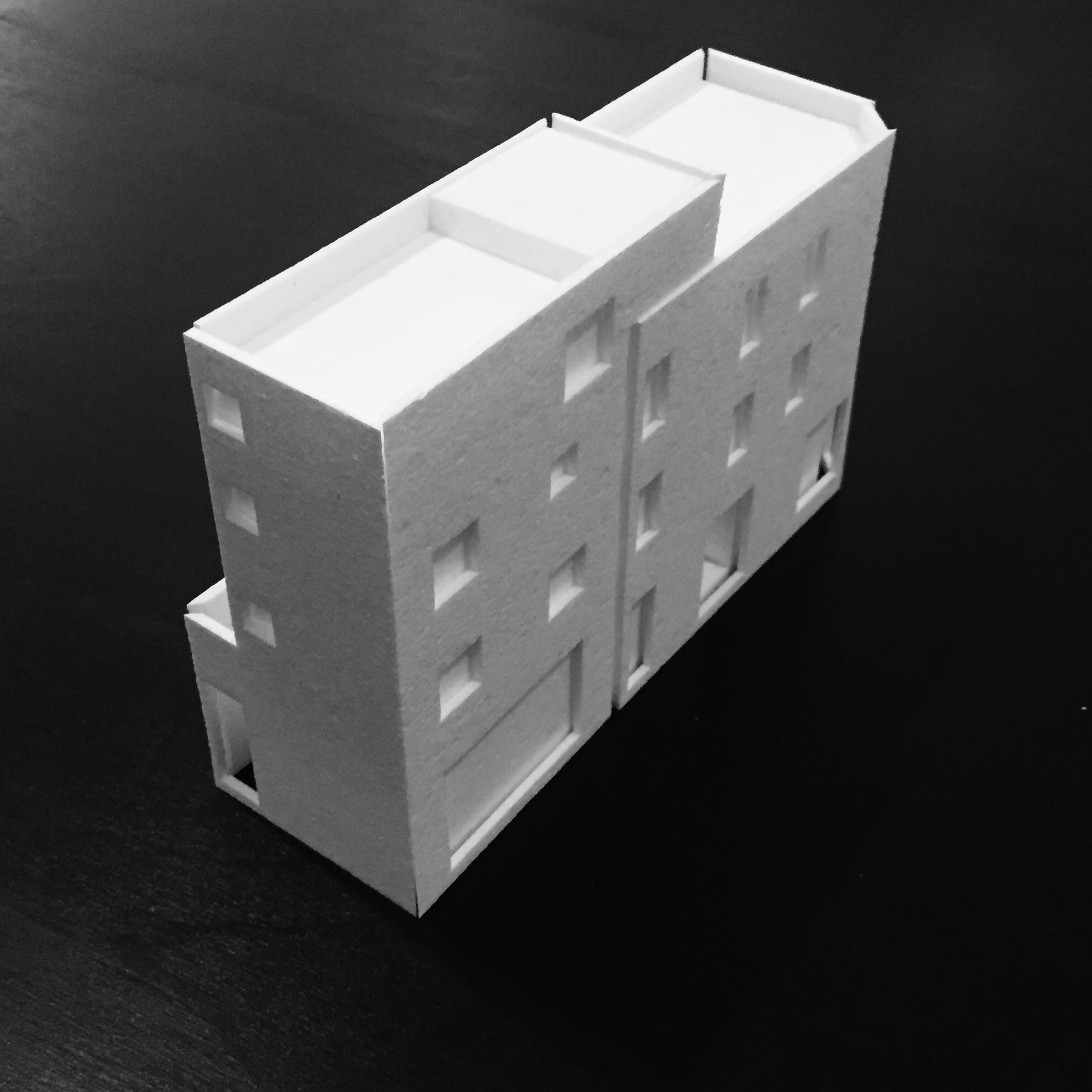Duluth & Drolet
A Project by INA: www.iannataf.com


A 45 degree brick chamfered wall stands at the intersection of Duluth and Drolet, a familiar condition repeated at corners of residential blocks in Montreal. The project balances two objectives: functional expansion and heritage conservation. The presence of the typical Montreal corner building is maintained entirely along both streets. A new volume is connected, but not dominant, reading more as a neighbour rather than an extension. The justaposition of forms allows for a full commercial uses of the ground floor, two apartments above and a terrace on the original building with sunset views to the Mount Royal.
Role: Collaboration in Schematic Design and Design Development
Completed: 2018